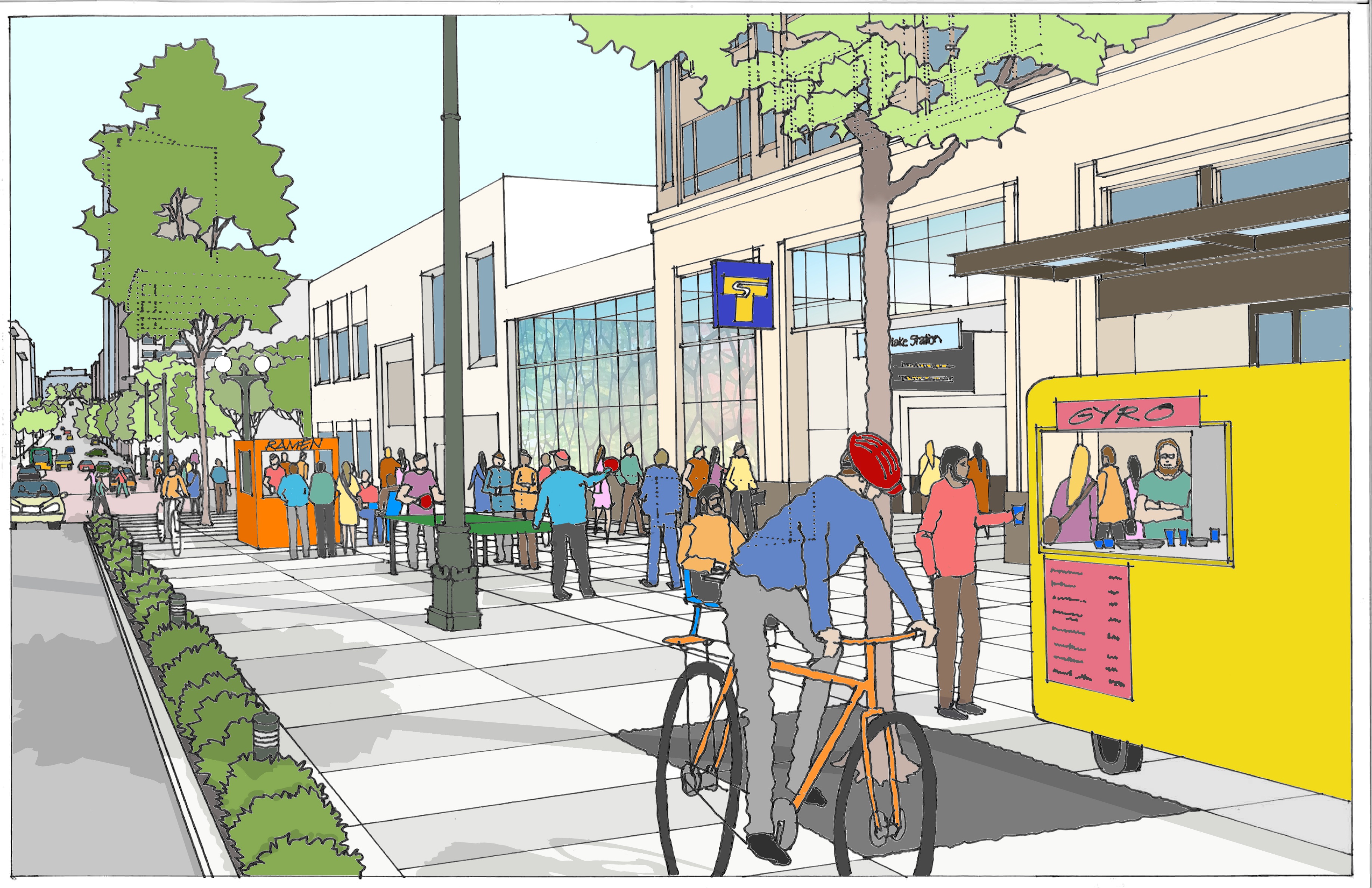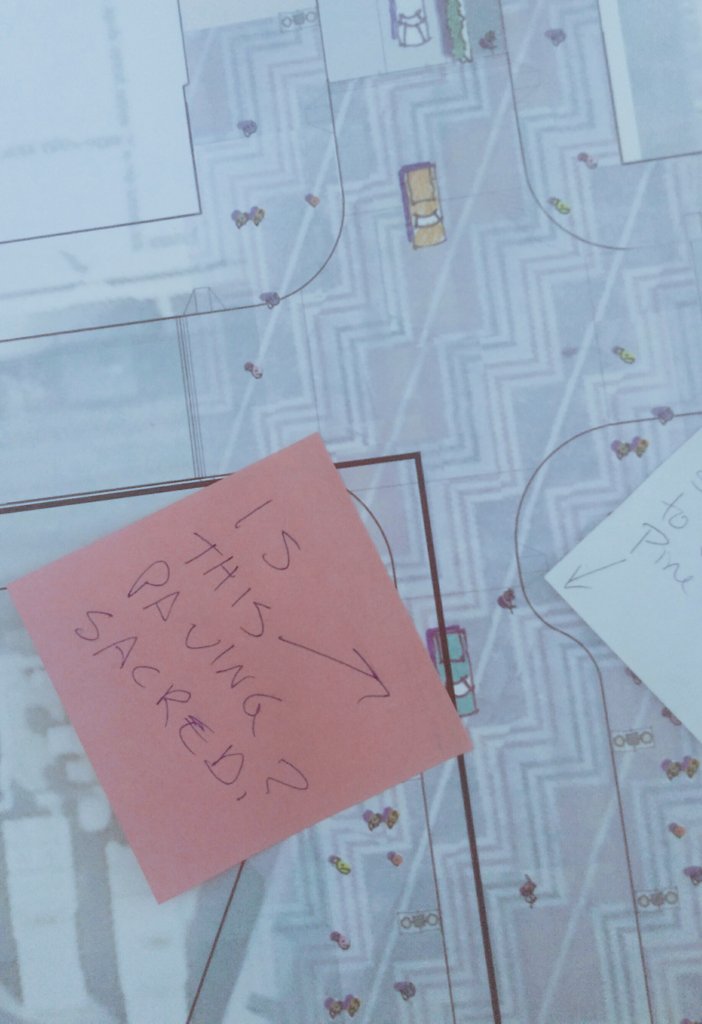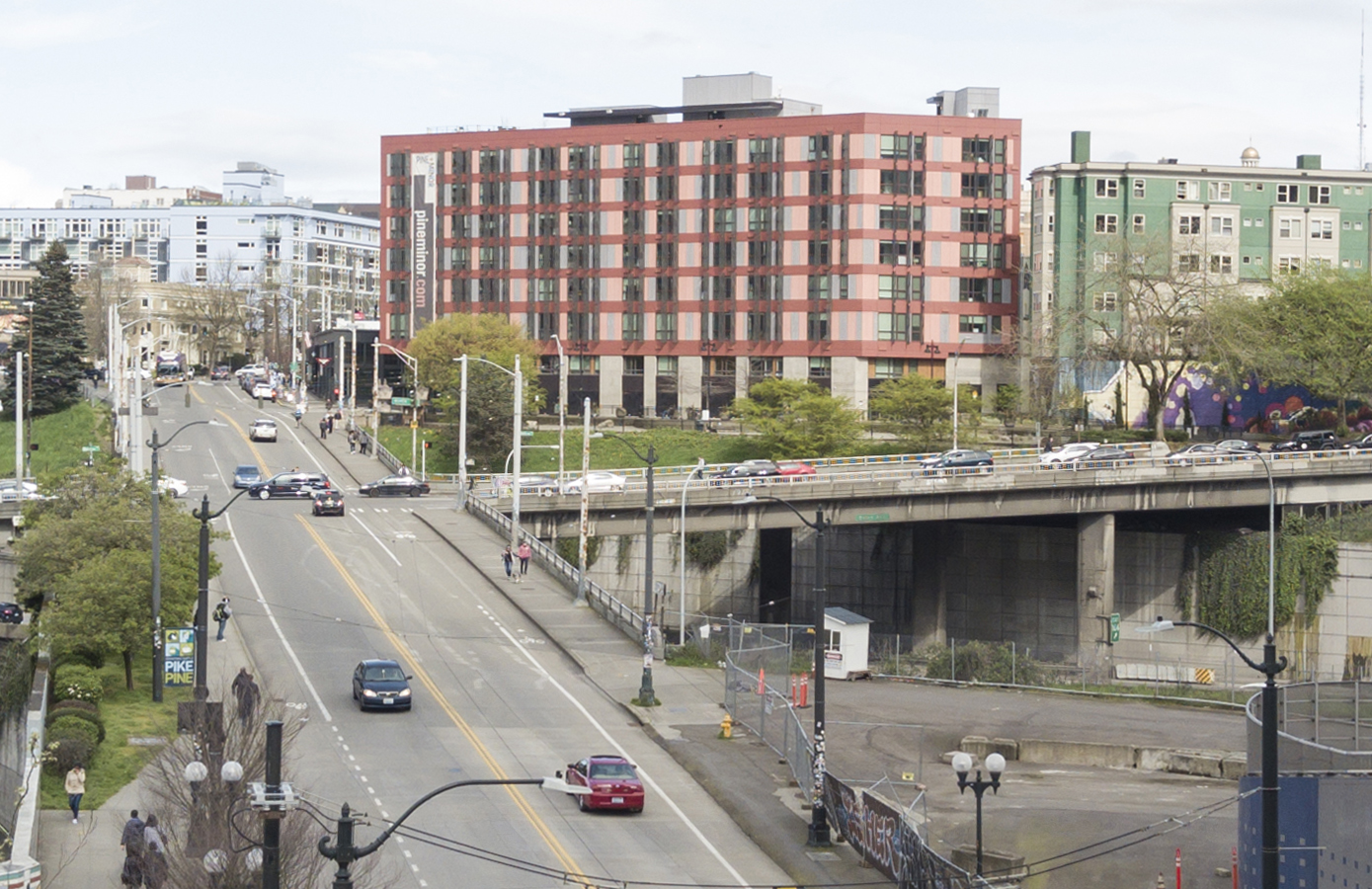The entrance to Westlake Station, now bordered only by a narrow sidewalk, would become a plaza, making it easier to mingle around the major transit hub.
Up at Westlake Plaza, the signature paving is maintained—prompting one Post-It comment from an open house attendee.
Heading east to Melrose, Pike and Pine both cross over Interstate 5, currently creating a less-than-ideal bike and pedestrian experience moving from downtown to Capitol Hill. This is one reason why some are hoping to lid I-5—and it’s a corridor also zeroed in on for public benefits from the nearby Convention Center expansion.
While these street concepts don’t go as far as adding a lid, they do widen sidewalks, strengthen railings, and add green space to both corridors.
The design for Pine Street is similar—widened sidewalks, thicker barriers, and more green space.
View a full map of the corridor here (.pdf).
DSA and the city expect to keep developing design concepts through 2019, with construction starting in 2020. Those that missed the in-person open house on Tuesday can participate in an online open house through October 24.







